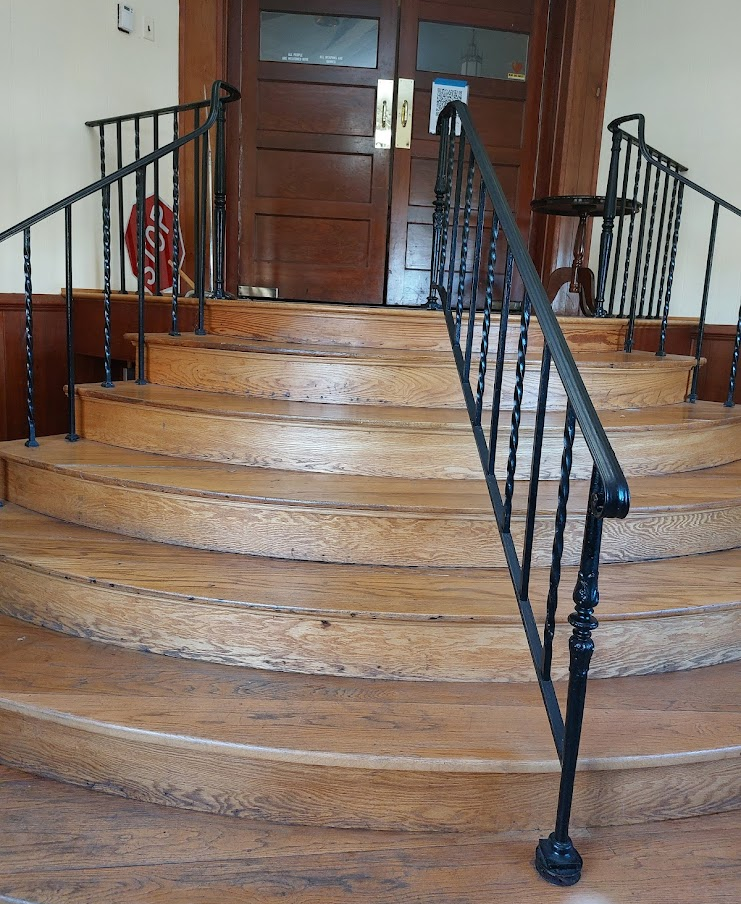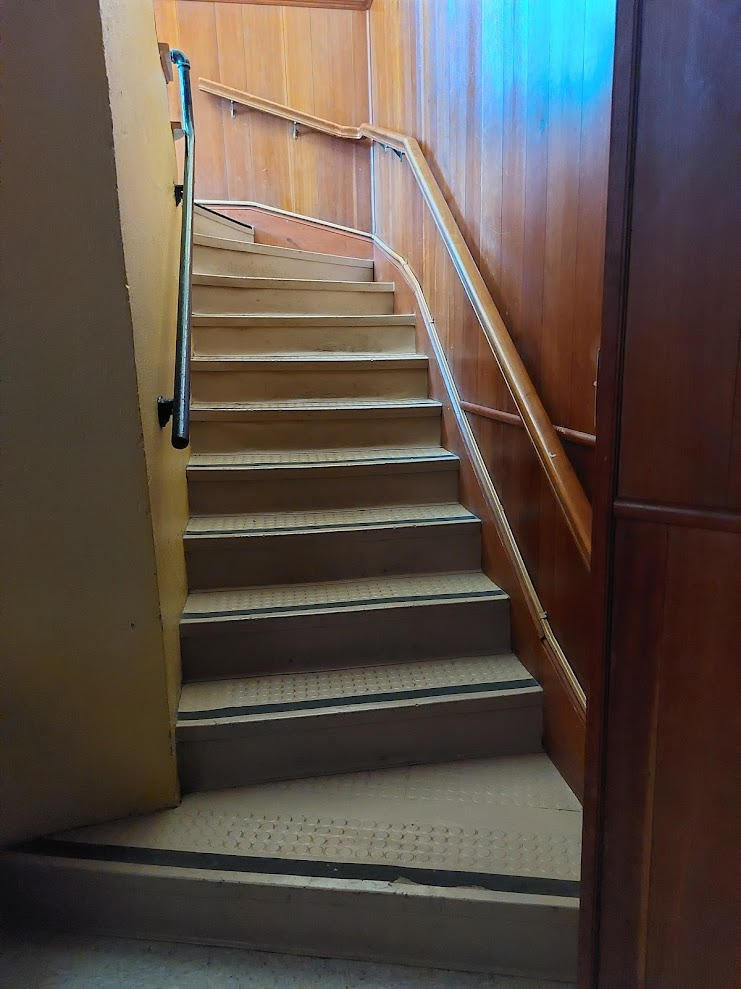Accessibility
We welcome people with special access needs, and we are working to provide universal access throughout the facility. The building was constructed in the 1920’s, and the elevator was added in the 1950’s. Currently, the building has a lift that offers access to the First and Second floors where most activities occur. The Third Floor, with classrooms and a studio, is not accessible to those using a wheelchair – yet.
There is one designated parking space, for those with a placard, on Main Street in front of the building. The curb along Main Street is cut for wheelchair access.
BRUU has three entrances. At the Main Street entrance next to the garden, we have an elevator (450-pound capacity) big enough for an attended wheelchair. The elevator serves the Fellowship Hall, kitchen, Flamingo Lounge, and classrooms on the First Floor plus the Sanctuary, offices, Library, conference room, and classrooms on the Second Floor.
The other two entrances have steps. The main entrance is underneath the Gothic tower at the corner of Church and Main streets. For nearly a century people have complsained about climbing up and down steps designed by architect Albert Speiden that lead from the entrance foyer to the Sanctuary and Fellowship Hall. The BRUU Office entrance on Church Street also requires using steps to go to the first or second floor.
.
On the First Floor, from the Fellowship Hall there is a unisex accessible bathroom and the Flamingo Lounge is accessible with a slight ramp.
On the Second Floor, from the Sanctuary the Library and classrooms 206/208 are accessible with a slight ramp.
On the Third Floor, classrooms 304/306 and the studio are not accessible for those using a wheelchair.
Steps from main entrance foyer up into Sanctuary on Second Floor:

Steps between main entrance foyer and Fellowship Hall on First Floor:


